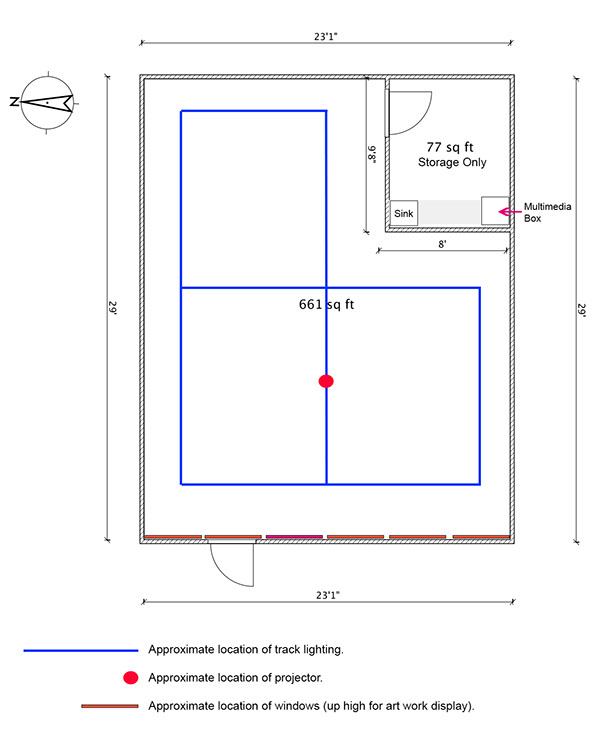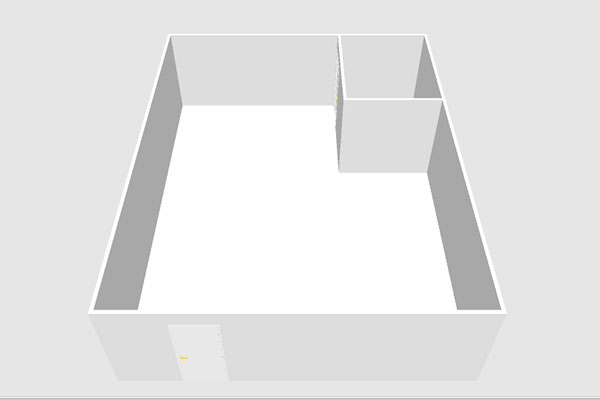Gallery Information
Requesting a time to show in our space? Email your proposal and questions to pvasquez@swccd.edu. Thank you.
Gallery Dimensions
- Left Wall: 29'
- Back Wall: 15' 11"
- Right Wall with Storage Closet:
- 9' 8" (including closet door)
- 6' 8" usable display space
- Storage Closet South West Wall (facing front door): 8'
- Right Wall 19'
- Front Wall: 23' 1" (including door)
- including front door
- 13' usable display space on front wall between door and corner
Gallery Equipment
- Track lighting
- Pedestals available upon request
- Projector with hookups for laptop and DVD/VCR
Window Gallery Information
The Window Gallery is a separate opportunity from the regular exhibition space. The Window Gallery requires a separate contract than the regular exhibition space.
- Window 1 (far left from inside): 15.75" H x 33.75" W
- Window 2: 12.25" H x 33.75" W
- Window 3: 12.25" H x 35.75" W
- Window 4: 14" H x 30" W
- Window 5 (above door): 14.25" H x 30" W
- Window 6 (far right from inside): 14.25" x 35.5" W
Gallery Documents
- SAG Contract (must be filled out prior to start of use)

